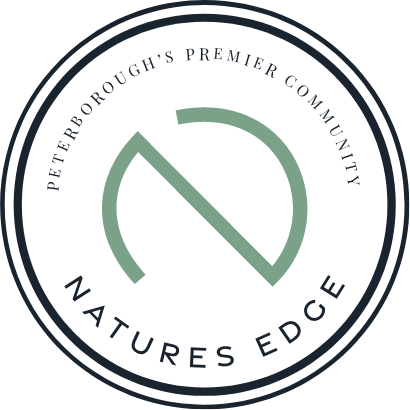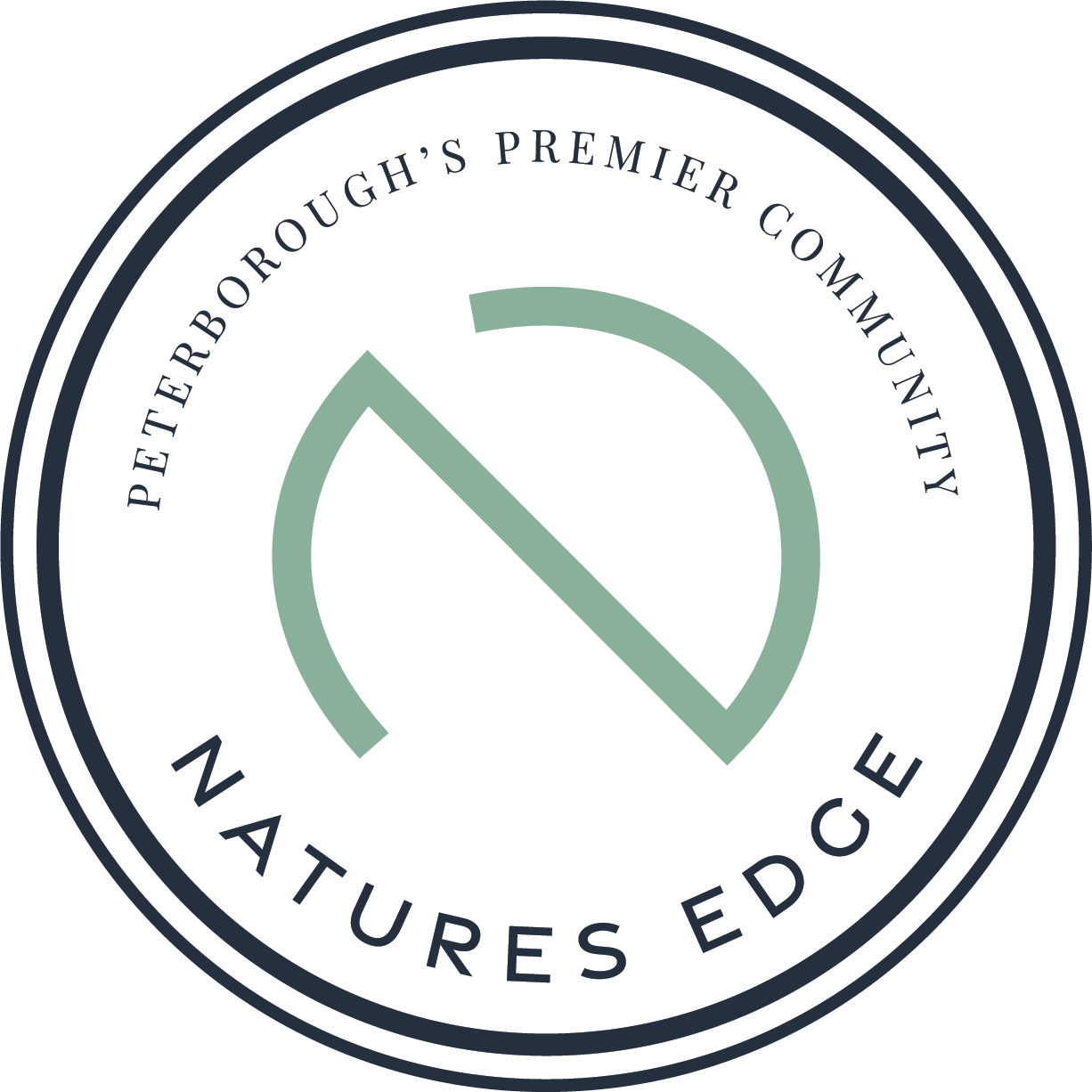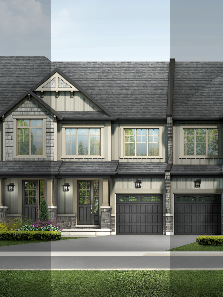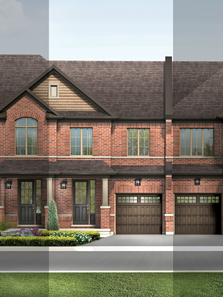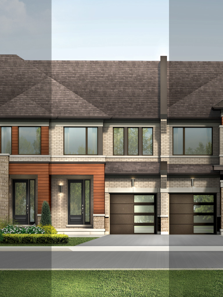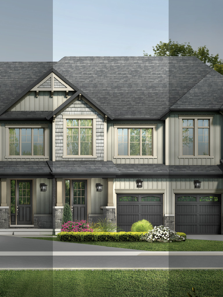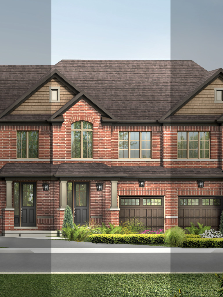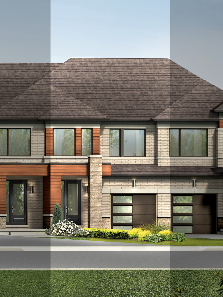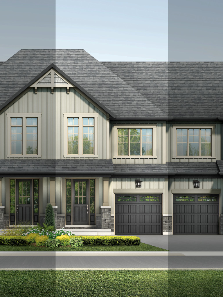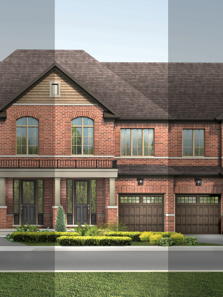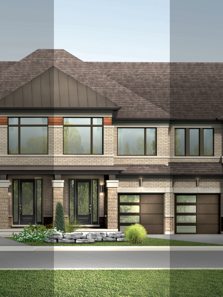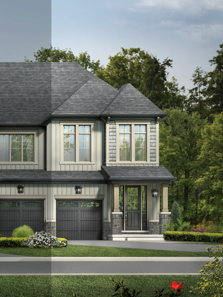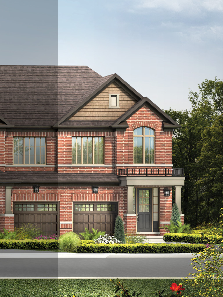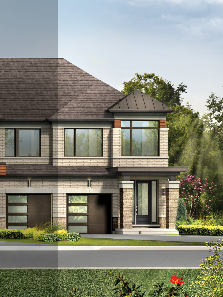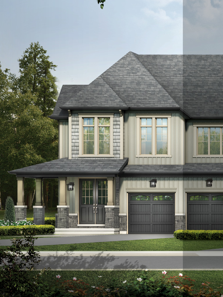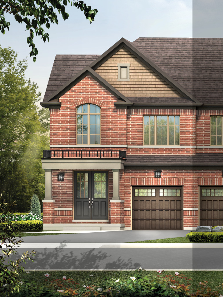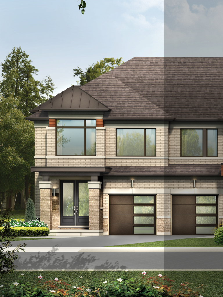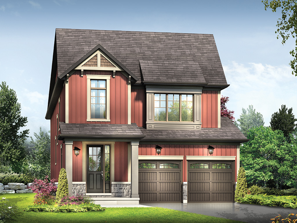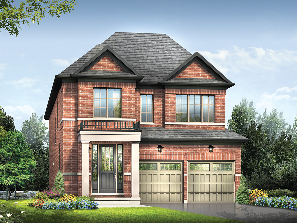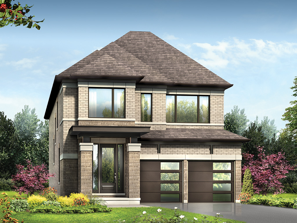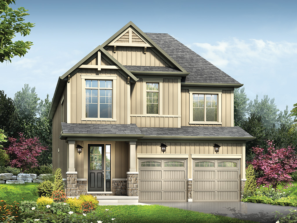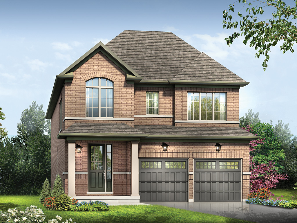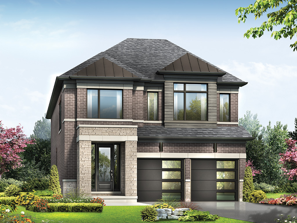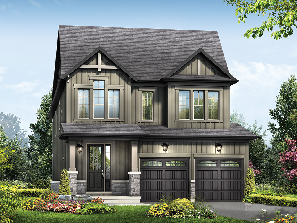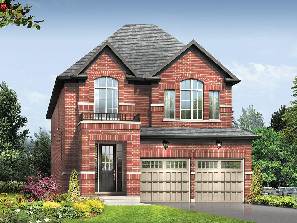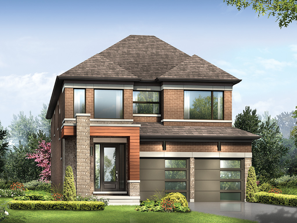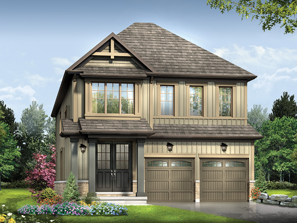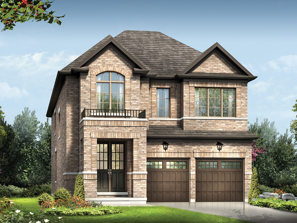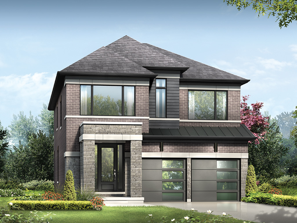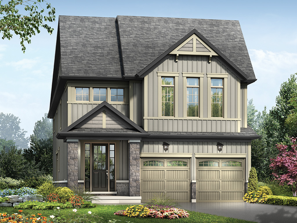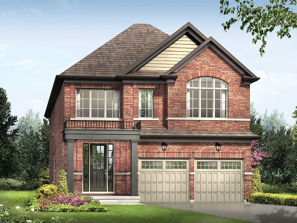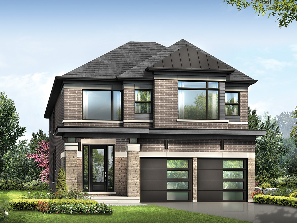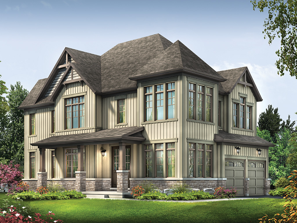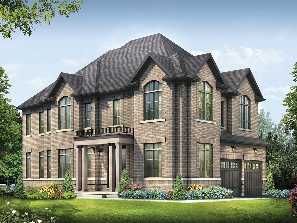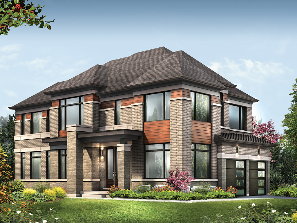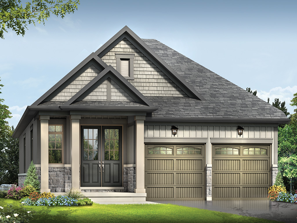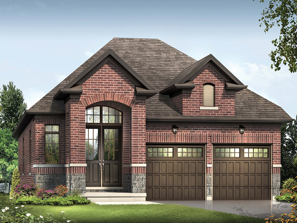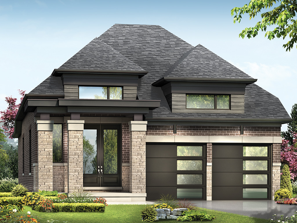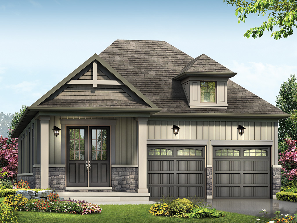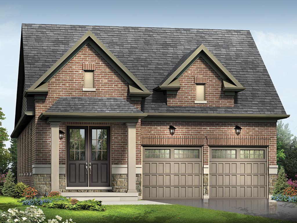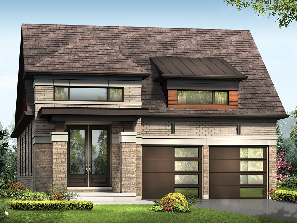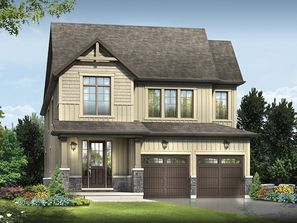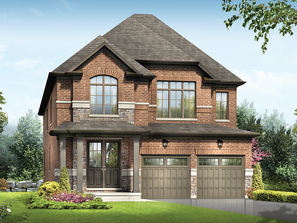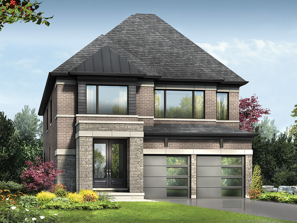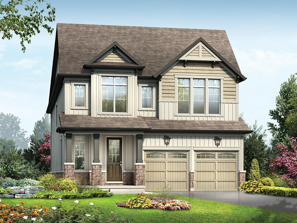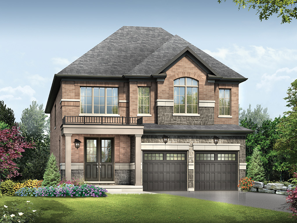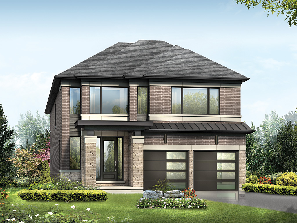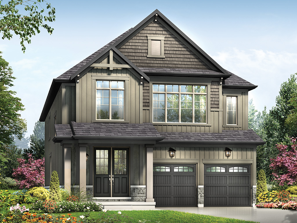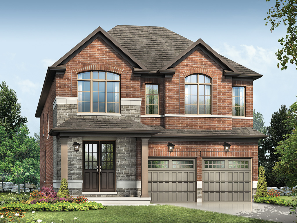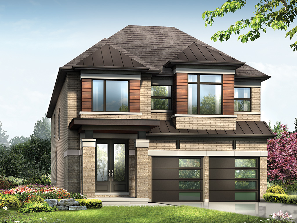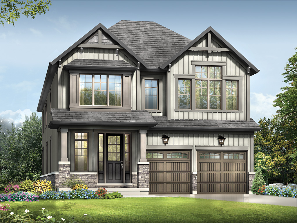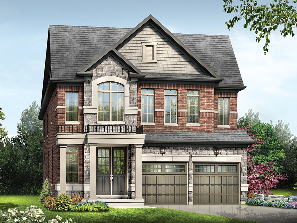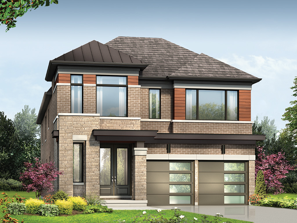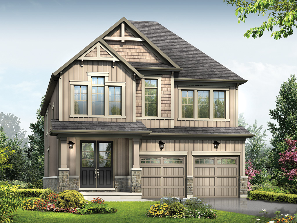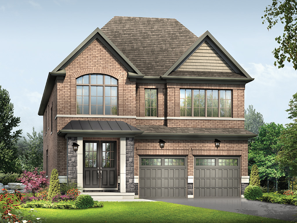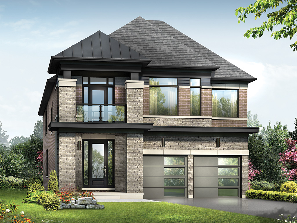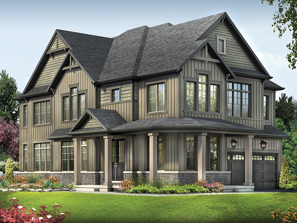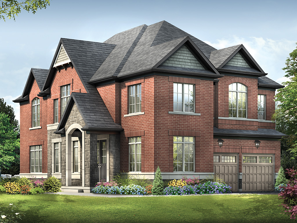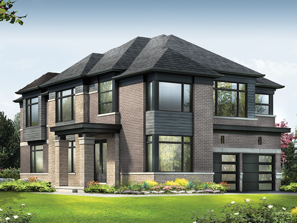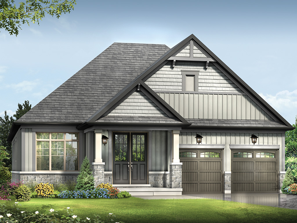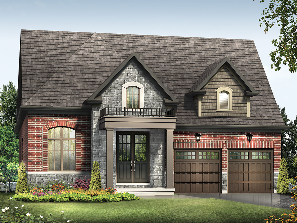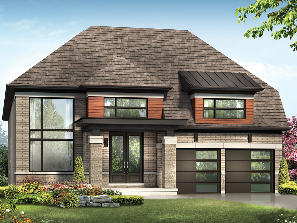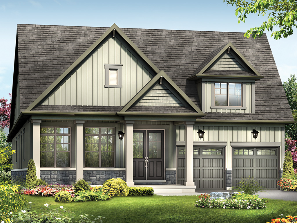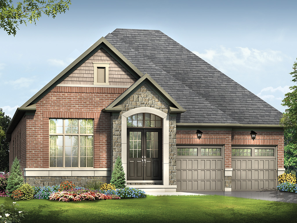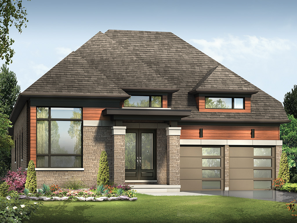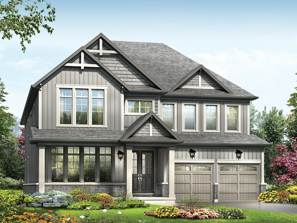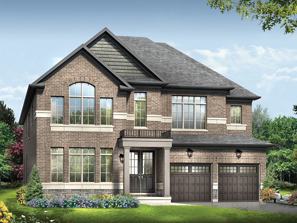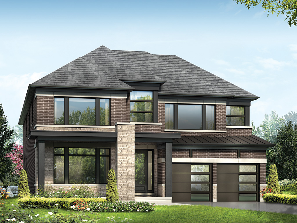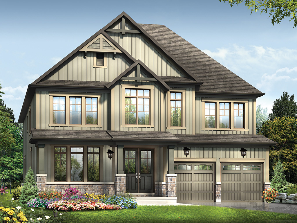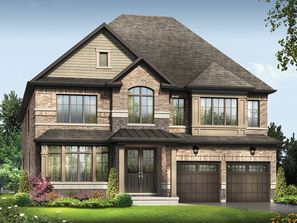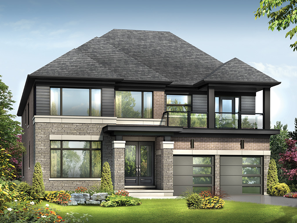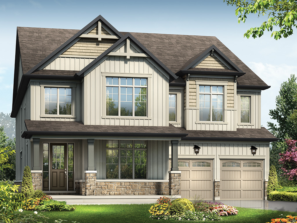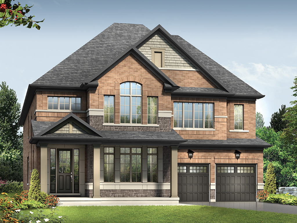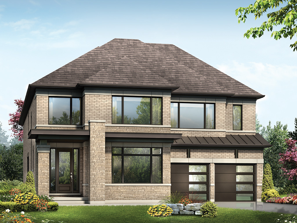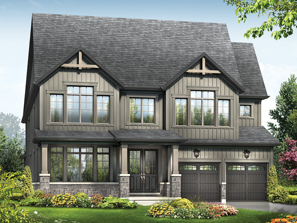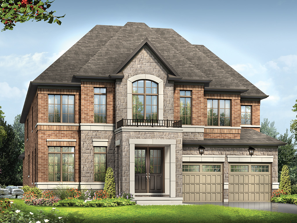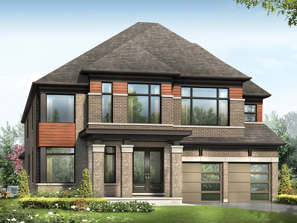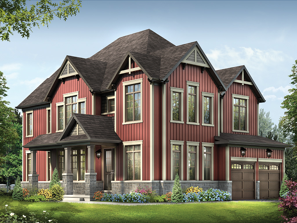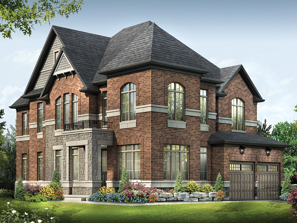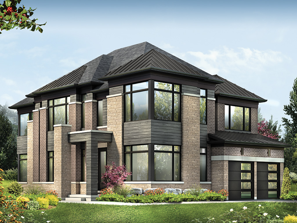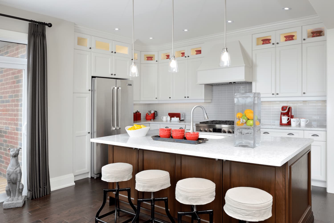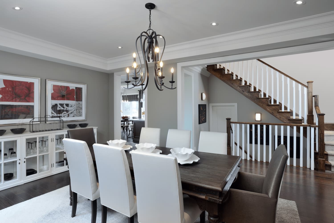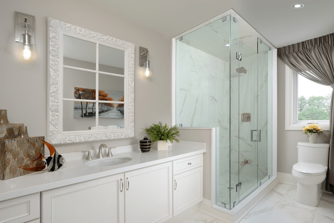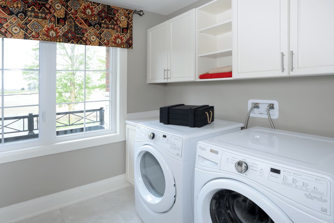Nature’s Edge was honoured with the Peterborough & The Kawarthas Home Builder Association Award for Community of the Year.
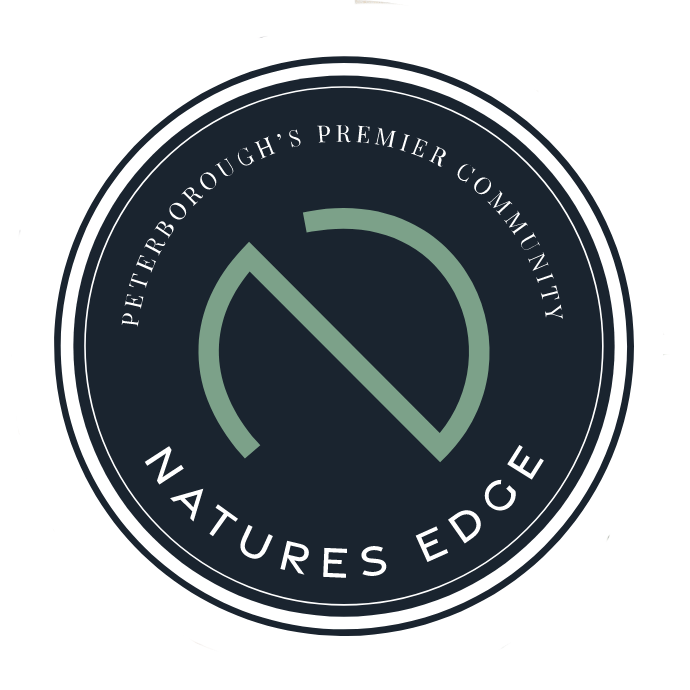




REGISTRATION FORM
Complete the form for priority access to Nature’s Edge and discover your perfect balance.

Find Your Perfect Balance
Nature's Edge is the perfect place to call home for a peaceful and balanced lifestyle. Nestled in the heart of Peterborough, Ontario, this premier new home community offers the best of both worlds, combining the conveniences of city living with the tranquility of nature. With a variety of home styles and designs to choose from, you can find your new dream home to suit your unique lifestyle. Enjoy nearby trails for hiking and biking, parks and green spaces for picnics and playtime, and picturesque views that will take your breath away. Experience the perfect blend of town and country living at Nature's Edge.
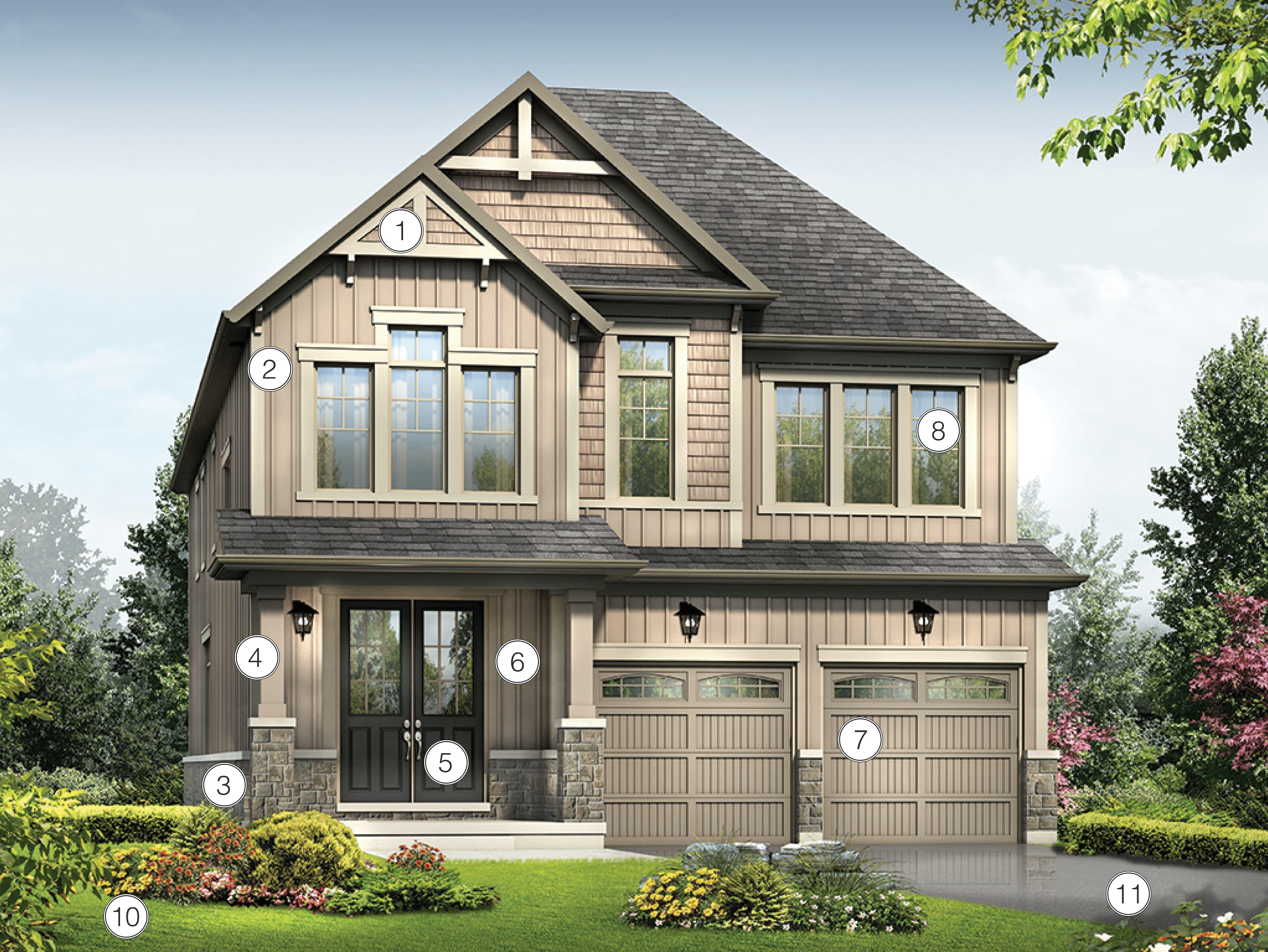

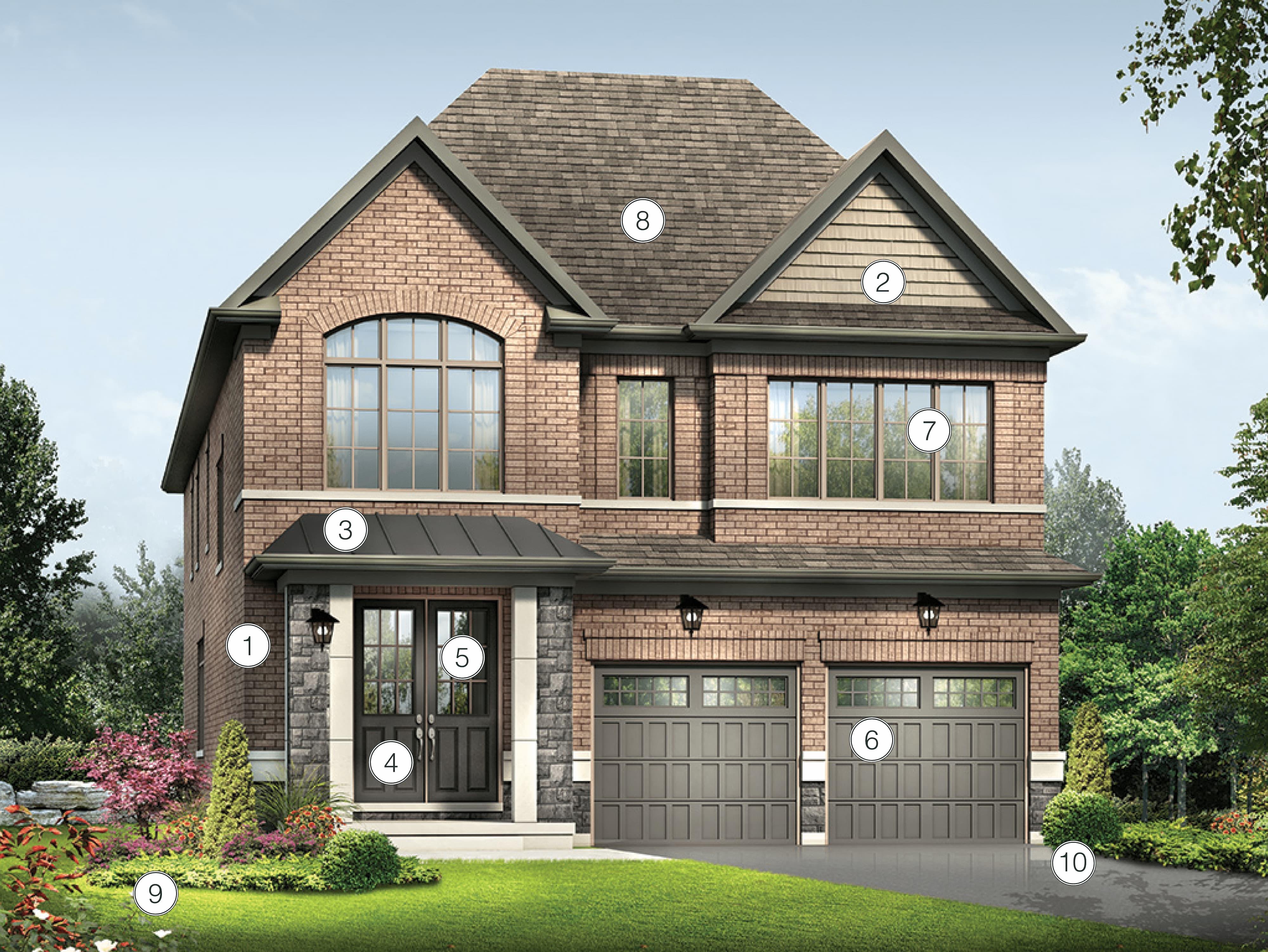
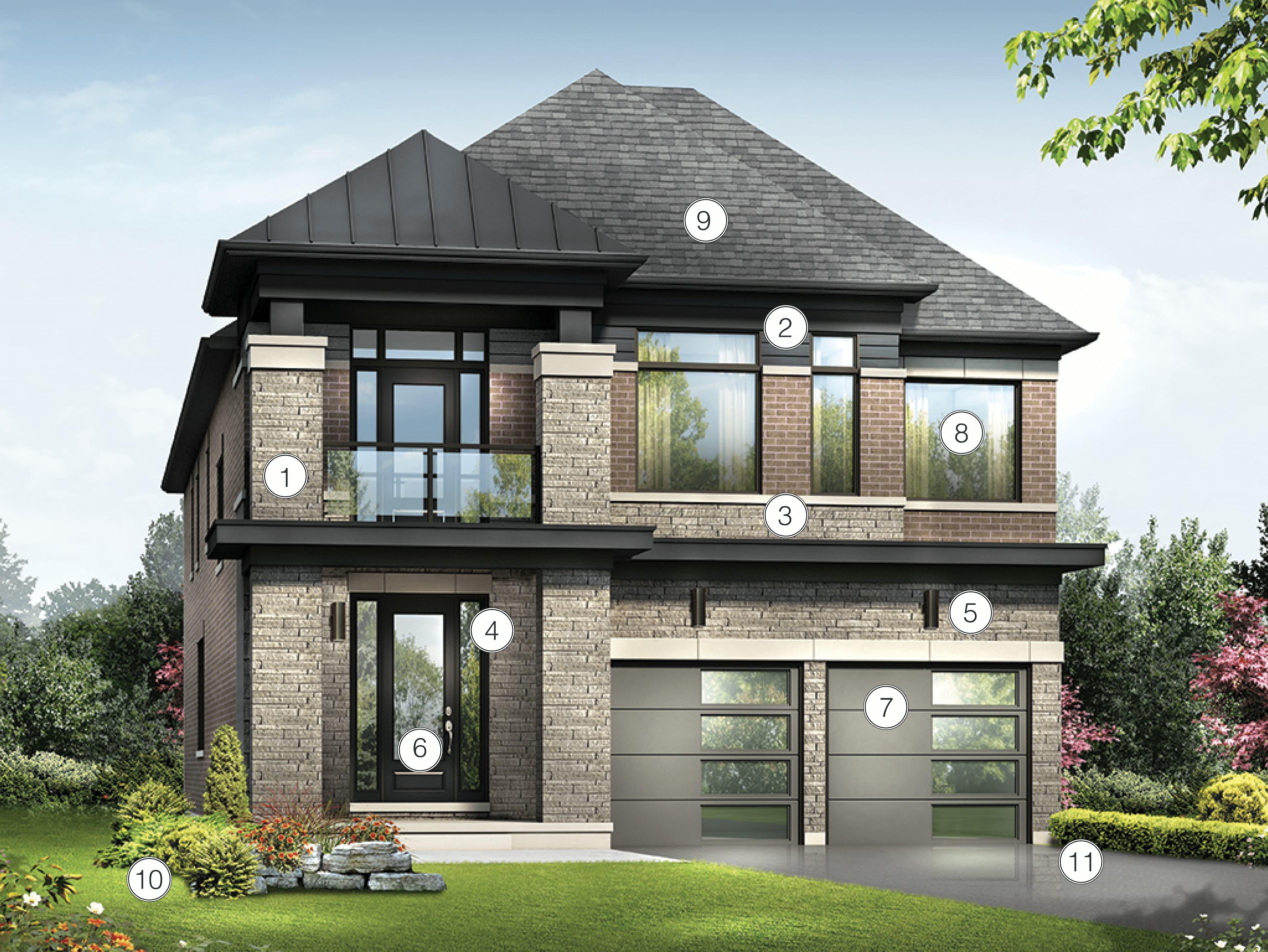
Exterior Highlights
1
Craftsman Inspired Vinyl Shake Details.
2
Premium Maintenance Free Vinyl Siding.
3
Superior Stone Plynth on Sides and Rear.
4
Decorative Square Columns.
5
Main Entries Featuring Impressive Single or Double Metal Insulated Doors with Glass Window Inserts.
6
Gracious Covered Porches, Charming Balconies and Porticos.
7
Spacious Garages with Insulated Garage Doors and Beautiful Inserts.
8
Low E Theromopane Windows with Craftsmen-style Details.
9
Architectural Shingles.
10
Fully Sodded Front, Side, and Rear Yards plus Boulevards.
11
Paved Driveway.
* Images are for visualization purposes only and may include upgrades. Some features may not be available on all models. See full Features and Finishes for details. E.&O.E.





Interior Highlights
1
Elegant smooth ceilings.
2
Custom designed deluxe kitchen cabinets with taller upper cabinets.
3
Breakfast bar with extended flush bar top.
4
Stainless steel double bowl kitchen sink with single lever pullout faucet.
5
3 ¼” x ¾” natural prefinished engineered hardwood on main floor.*
6
Convenient USB charging outlet.
* Images are for visualization purposes only and may include upgrades. Some features may not be available on all models. See full Features and Finishes for details. E.&O.E.
2. Gratifying streetscapes with architecturally controlled exterior colour schemes, elevations, sitings and materials.
3. Detailed masonry work with striking stone 1 or pre-cast concrete accents including keystones and window sills per elevation. Coloured mortar and recessed masonry joints on front elevations for a refined finished look as per exterior colour packages.
4. Gracious covered porches, charming balconies and porticos (as per plan).
5. Spacious garages with insulated garage doors and beautiful inserts (as per plan).
6. Garage walls and ceilings to be drywalled.
7. Fully sodded front, side, and rear yards plus boulevards. Narrow side yards between houses may be graveled at Vendor’s sole discretion.
8. Main entries featuring impressive single or double metal insulated doors with glass window inserts (as per plan).
9. Poured concrete basement walls, wrapped with heavy duty dampproofing and drainage layer and weeping tiles for extended protection (where required by Building Code). Sump pumps as required by municipality (location in basement to be determined by Vendor).
10. Pre-cast and/or poured concrete steps at front, side and rear entrances as required by grade (as per plan). Pre-cast concrete walks to front entries (where applicable).
11. Low maintenance aluminum soffits, fascias, eavestroughs and downspouts.
12. Two exterior water taps; one in garage and one in the rear yard (location to be determined by Vendor).
13. Door hardware package including black grip-set and deadbolt lock, plus gorgeous black exterior coach lamps (as per plan).
14. Self-sealing architectural shingles with manufacturer’s limited lifetime warranty, or metal roof (as per plan).
15. Complimentary fully paved driveways. 2
16. Customized builder address plaque. (Location determined by Vendor)
17. Reinforced concrete garage floor with grade beams.
19. Smooth ceilings in kitchen, laundry room, powder room and all bathrooms. Stippled ceilings with (+/-) 4” smooth border throughout finished areas on main and second floor (if applicable).
20. Elegant natural finish oak veneer stairs to finished areas with oak pickets, handrail and nosing (as per plan, from Builder’s standard samples).
21. Choice of one interior quality paint colour from Vendor’s samples.
22. Vented cold cellar with light, door and floor drain (as per plan, grade permitting).
23. Dropped ceilings and bulkheads (where required).
25. Breakfast bar in Kitchen with extended flush bar top (as per applicable plan).
26. Stainless steel double bowl kitchen sink with single lever pullout faucet.
27. Space for dishwasher including plumbing and electrical rough-ins for future installation provided (does not include installation).
28. Convenient split electrical outlets at counter level for small appliances.
29. Efficient two-speed exhaust stainless steel finish hood fan vented to exterior over stove area.
30. Heavy-duty wiring and outlet for stove and electrical outlet for refrigerator.
32. Master bedroom ensuite bathroom shower stall (as per plan) to include grand marble surround, pot light and framed glass enclosure.
33. Stunning freestanding soaker bath tub with roman tub filler in master ensuite bathroom (as per plan).
34. Bathtub and shower curtain rods included (where applicable).
35. Pedestal sink in powder room with single lever faucet (as per plan).
36. White ceramic accessories in all bathrooms and washrooms.
37. Mirrors included in all bathrooms and powder room approx. (+/-) 42” high.
38. White plumbing fixtures.
39. Chrome finish faucets for all vanities and showers. Master ensuite includes rain shower head. All other tub/showers include handheld shower on shower arm bracket (as per plan, from Builder’s standard samples).
40. Efficient exhaust fans in all bathrooms.
41. Choice of quality bathroom cabinets with choice of laminate counters from Vendor’s standard samples.
42. Privacy locks on all bathroom doors.
43. Shut off valve for each sink.
45. Hot and cold laundry taps for washer with heavy duty wiring and venting for dryer.
46. Laundry room floors may be sunken to accommodate entry door(s) in laundry (if required). Laundry areas on 2nd floor will come with a floor drain.
48. Quality (+/-) 13” x 13” ceramic tile flooring in entry, powder room, mud room, bathrooms, kitchen, breakfast areas, laundry room and open to below basement foyers (as per plan), from Builder’s standard samples).
49. Luxurious premium quality 40 oz. broadloom with foam underpad in bedrooms, upper hall and finished basement rooms (as per plan). Your choice of one colour per floor from Builder’s standard samples.
50. Transition strip to be used between different flooring materials.
52. Elegant two panel square, smooth style interior doors, except where indicated as sliding doors. Not applicable to cold storage or exterior doors.
53. Satin nickel levers to all interior doors. Privacy locks on all bathroom and powder room doors.
54. Doors, windows and full archways to be trimmed (as per plan). Taller archways on main floor (where applicable).
55. Vinyl casement or awning Low E thermopane windows (as per plan).
56. Low maintenance structural vinyl Low E thermopane (+/-) 30” x 16” basement windows (as per plan).
57. Sliding thermal-glazed patio door or garden door (as per plan).
58. Extensive caulking for improved energy conservation and to minimize drafts.
60. 200 amp electrical service with circuit breaker panel.
61. Fully installed exterior light fixtures.
62. Two exterior waterproof electrical outlets (one at the front porch and one at rear yard). Holiday plug in front elevation soffit. Plugs for future garage door openers.
63. Heavy duty 220V electrical outlet for stove and dryer.
64. Light fixtures provided throughout finished areas except in living room, with white Decora style switches and receptacles.
65. Switch controlled receptacles in living room, (where applicable) (as per plan).
66. 2 USB outlets one in kitchen, and one in family/great room. (location to be determined by Vendor).
67. One automatic smoke/strobe detector installed on every floor and in every bedroom for home and family safety.
68. Electric door chime with doorbell at front entry.
69. Ground fault interrupter protection for all bathroom(s) and powder room.
70. Carbon monoxide detector.
72. Heat Recovery Ventilator (HRV) for improved indoor air quality.
73. Exterior walls and 2nd floor ceilings fully insulated – ceiling to R-60 walls to R-22. All insulated areas are to be covered by poly vapour barriers (all as per Ontario Building Code).
74. Spray foam insulation in garage ceilings (where required by Ontario Building Code).
75. Spray foam around windows and exterior doors for increased air tightness.
76. Basement walls insulated full height (as per Ontario Building Code).
77. Ducting sized for future air conditioning.
78. Water saving aerators on all faucets.
79. Water saving toilets.
80. Water saving shower heads on all showers with temperature control valves.
82. Additional blocking at all exterior doors jambs.
83. High quality deadbolt locks on all hinged exterior doors.
84. Additional screws at patio door to prevent lifting.
85. Rough-in for security system (location to be determined by Vendor).
87. Engineered floor joists & (+/-) ⅝” subfloor glued to achieve outstanding structural strength.
88. All sub-floors will be re-fastened with screws prior to floor finishes. All joints to be sanded.
89. (+/-) 2” x 6” exterior wall construction.
92. Walkout lot conditions shall include a sliding patio door in basement and larger rear basement windows as per applicable plan, a railing will be installed at the door on main floor level.
93. Rough-in for central vacuum system piped to garage.
95. Two Cat-5e rough-in telephone locations. One in the kitchen and one in the master bedroom, (location to be determined by Vendor).
96. One Cat-5e rough-in WiFi access point. Location to be determined by the Vendor at the top of the stairs.
97. 3-piece rough-in to basement (location to be determined by Vendor).
98. Gas line rough-in for BBQ, with one tee connection in basement (location determined by Vendor).
100. The Vendor will not allow the Purchaser to do any work and/or supply any material to finish the dwelling before the closing date.
101. Purchaser agrees to pay Tarion enrolment fee on closing as an adjustment and is based on the purchase price herein.
102. The Purchaser acknowledges that finishes and materials contained in any sales office and model homes, including broadloom, furniture, cabinets, stained floor, staircase and railings, architectural ornamental plaster, acoustic tile ceiling and luminous lenses, etc., may be for display purposes only and may not be included in the dwelling unit purchased herein.
103. Purchasers are notified that side door (where applicable) may be lowered or eliminated to accommodate side yard drainage as per grading or municipality requirements.
104. Interior or exterior steps may vary at any entranceway due to grading.
105. House types and streetscapes subject to final approval by the Municipality or Developer’s architectural committee and final siting and approval by the Vendor’s Architect.
106. The Purchaser shall indemnify and save the Vendor, its’ servants and agents, harmless from all actions, claims and demands for upon or by reason of any relatives, workmen, and agents, who have entered on the Property or the Subdivision, whether with, or without authorization, express or implied, by the Vendor.
107. Variations from Vendor’s samples may occur in finishing materials, kitchen and vanity cabinets, floor and wall finishes due to normal production process. 108. The Vendor has the right to substitute materials of equal or better value.
109. The Purchaser’s choice of interior colours and materials to be chosen from the Vendor’s standard samples if not yet ordered or installed provided that the colours and materials are chosen by the Purchaser within 10 days of notification by the Vendor. Otherwise, the Vendor reserves the right to choose the colour and/or materials.
110. The Vendor shall be entitled to reverse the plan of the house being constructed.
111. The Vendor is not responsible for shade difference occurring from different dye lots on all materials such as ceramic tile or broadloom, roof shingles, hardwood flooring, wood stairs, railing, kitchen cabinets, countertops or brick. Colours and materials will be as close as possible to Vendor’s samples but not necessarily identical. Purchasers may be required to reselect colours and/or materials from the Vendor’s samples as a result of unavailability or discontinuation.
112. The Purchaser acknowledges and agrees that where adjoining rooms are finished in different floor materials, there may be a difference in floor elevations between the rooms, and furthermore the builder, at its discretion, may install thresholds as a method of finishing the transition between the two rooms.
113. Location and size of windows and doors may vary with walk out deck conditions. All dimensions are approximate. Furnace and hot water tank locations may vary.
• All references to size, measurements, materials, construction styles, trade/brand/industry name or terms may be subject to change or vary within generally accepted industry standards and tolerances without notice. Product measurement/sizes may vary slightly due to site/grade conditions.
• All references to features and finishes are as per applicable plan or elevation and each item may not be applicable to every home. Locations of features and finishes are as per applicable plan or at the Vendor’s sole discretion.
• All features and finishes where Purchasers are given the option to select the style and/or colour shall be from the Vendor’s standard samples. A wide variety of upgrades and options are available from predetermined Vendor selections and shall be quoted upon request.
• Prices and specifications are subject to change without notice. The Builder has the right to substitute materials of equal or better value. A wide variety of upgrades and options are available.
• Items, fixtures and finishes in model homes may be for display purposes only and may not be included in the purchase price and may not be available for future purchases. Some structural changes may be present in the model homes. These will not be included in the house unless they are specifically requested on a Purchaser Request for Upgrades form.
• Materials, suppliers, and upgrades may vary by builder.
1 ‘Stone’ refers to distinctively crafted stone products.
2 Driveways will be completed after approximately two full seasonal cycles.
Model Home Tour
Take a tour of our two stunning new model homes at Nature's Edge! Discover thoughtful design, spacious layouts, and all the details that make these homes unique. Ready to see them in person? Visit us today!
Amenities Map
Nature/City
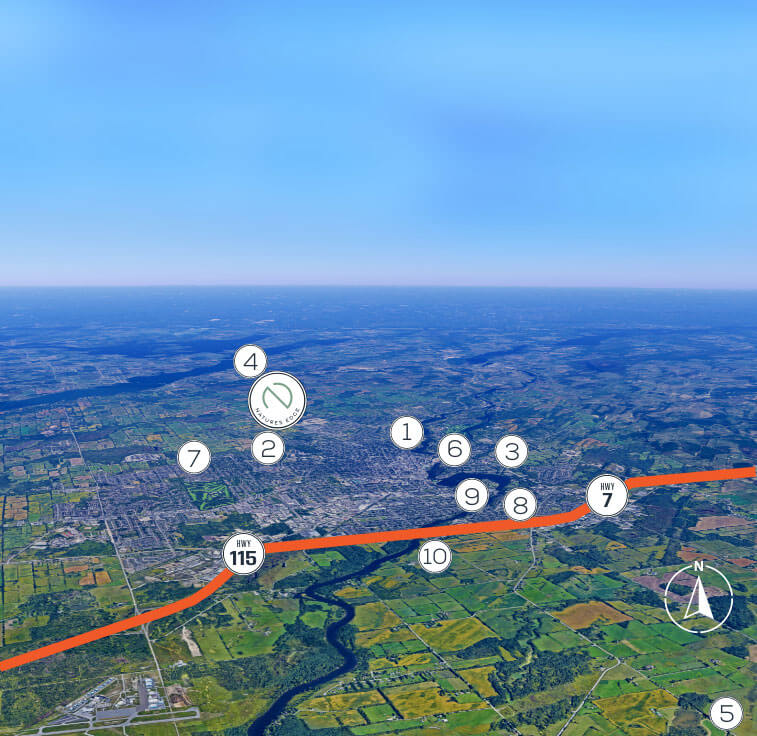
Nature
1
Riverview Park & Zoo
2
Jackson Park
3
Peterborough Lift Lock &
Trent Severn Water Way
4
Kawartha Lakes
5
Rice Lake
6
Rotary Greenway Trail
7
Trans Canada Trail
8
Beavermead Park &
Ecology Park
9
Rogers Cove
10
Mario Cortellucci Hunting
and Fishing Heritage
Centre
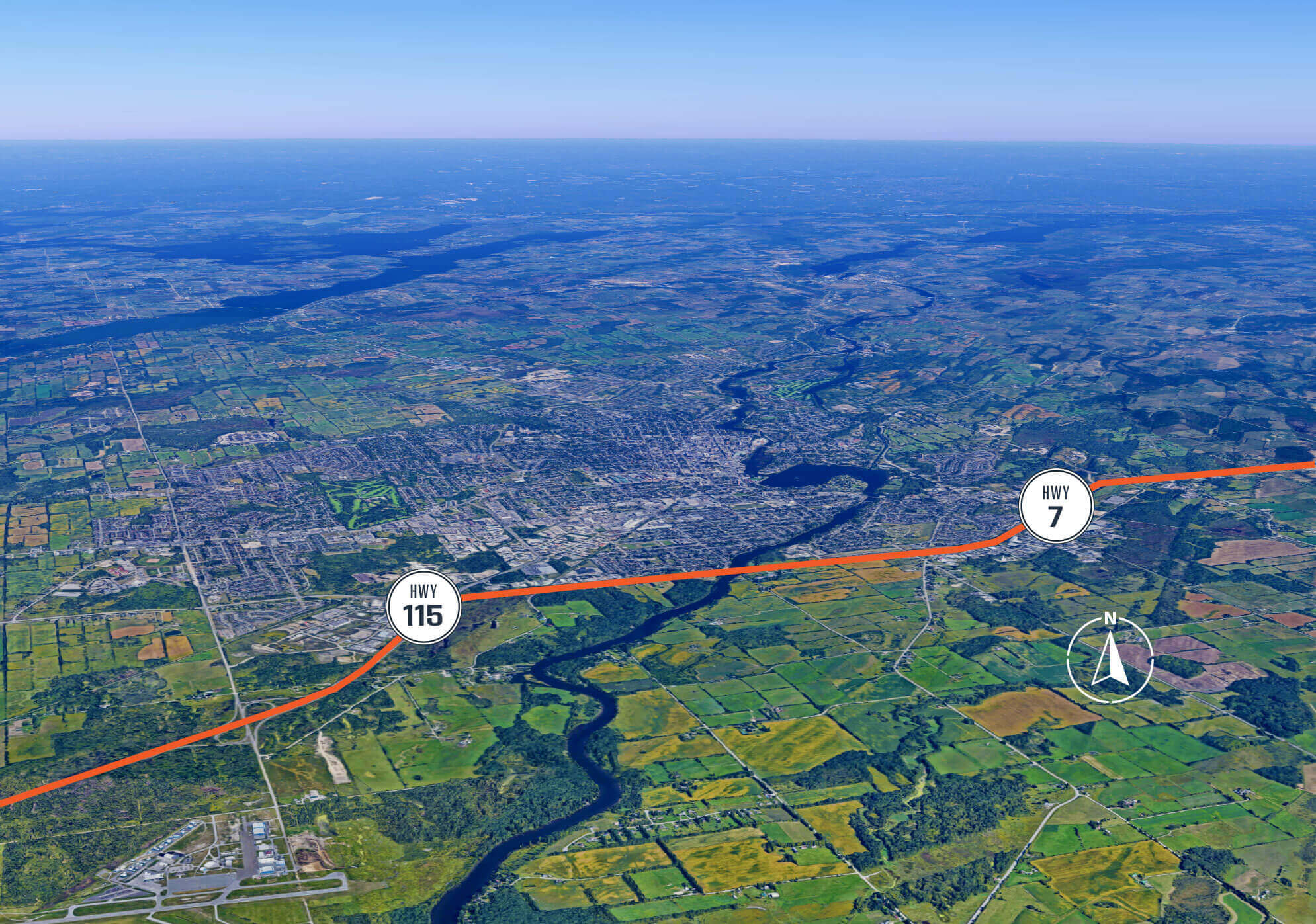

35 Minutes to HWY 407

1
Riverview Park & Zoo

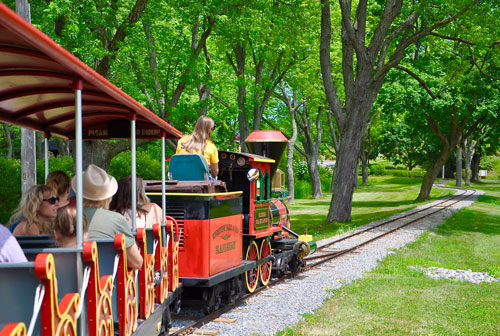
You’re sure to have an educational and fun experience visiting Peterborough’s own Riverview Park and Zoo. A proud conservation-based zoo, you can create many fantastic memories every time you visit. Take the kids to the Rotary Education Centre to attend fun and informative classes or cool off at the splash pad before taking a trip over the river by train. With many animals to see as well as disc golf, a playground, and a beautiful view of the river, you’ll need more than a day to enjoy everything the Riverview Zoo has to offer.
2
Jackson Park

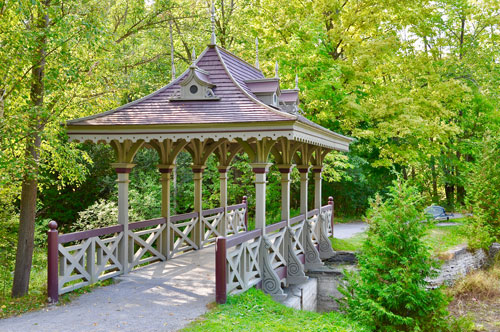
Step into this oasis in the city and bask in the beauty of the valley, trees and meandering greenspace Jackson Park is known for. You’ll quickly forget how close you are to downtown Peterborough when you’re standing on the historical Pagoda Bridge. Nature’s Edge residents are a short walk away from Jackson Park through Jackson Creek and the Trans Canada Trail.
3
Peterborough Lift Lock & Trent Severn Water Way

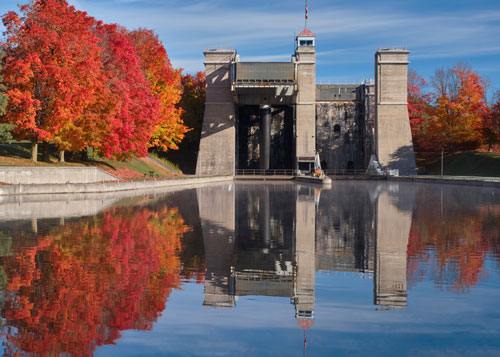
The iconic Peterborough Lift Lock is located on the Trent Canal and is known as Lock 21 on the Trent-Severn-Waterway. Built in 1904, the Lift Lock raises boats a whopping 65 ft, a considerable accomplishment that distinguished the system globally for many years. This stop on the Trent Severn Waterway gives residents access to the many fabulous towns, lakes and more along the 386 km path. Live Canada’s history when you visit these two Peterborough landmarks—or should we say watermarks?
4
Kawartha Lakes

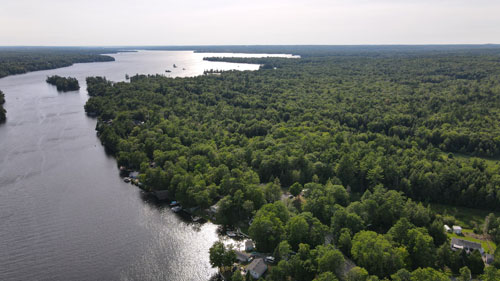
Living in Peterborough gives you prime access to all the beauty of the Kawarthas while maintaining access to the GTA. Residents can always enjoy the Otonabee River, Chemong Lake, and Jackson’s Creek, all located near Nature’s Edge. For days when you're looking for something different, Pigeon Lake, Buckhorn Lake, Stoney Lake and so many more are a short drive away, where you can spend hours enjoying the beauty of the Kawarthas.
5
Rice Lake

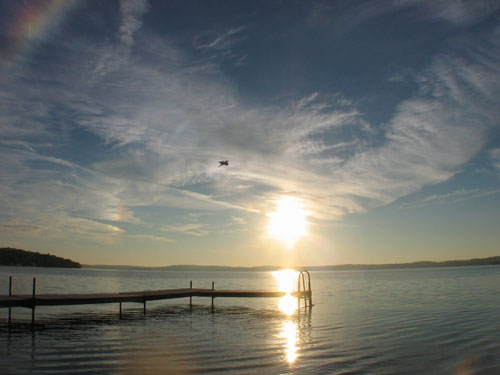
Calling all outdoor enthusiasts! Rice Lake is under a half hour drive from Nature’s Edge. Rice Lake is an angler’s dream, often said to have more fish per acre than any other lake in Ontario. More than just a fishing paradise, the parks and businesses that surround the lake in towns like Bewdley and Keene offer their own unique features for you to explore. Why not make a day of it?
6
Rotary Greenway Trail

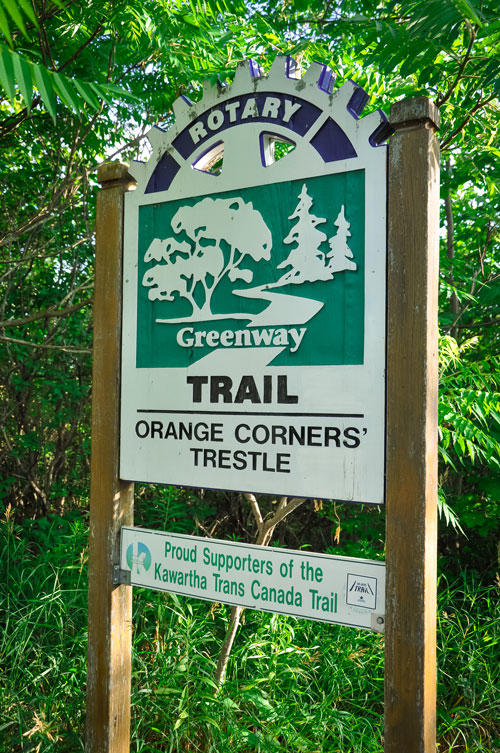
A former rail line, the trail was developed with support from the Rotary Club of Peterborough. The 7 km paved trail runs from Ashburnham Drive to Nassau Mills Road at Trent University, creating a link from Trent to the downtown corridor and beyond.
7
Trans Canada Trail

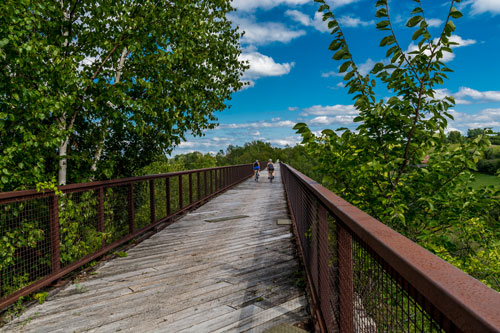
The Great Trail can lead you all over Canada! Whether you want to cycle, paddle, cross-country ski or hike, you can partake in your favourite outdoor activity all along the trail. Living at Nature’s Edge puts you steps away from the trail and Jackson Park, known for its old growth forest of trees, some as old as 250 years and its wealth of adventure opportunities as a stop on the Trans Canada Trail. Explore the many vistas and experiences offered along this living Canadian monument.
8
Beavermead Park & Ecology Park

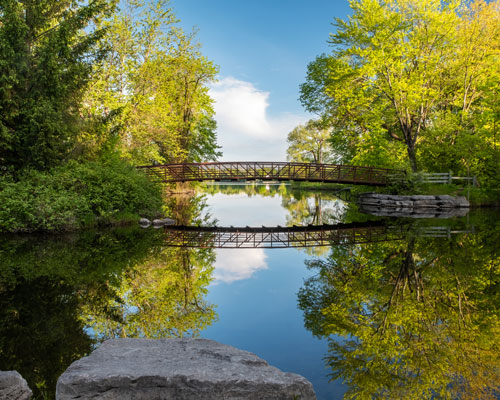
Located on charming Little Lake, Beavermead Park is more than just a splashpad, beach, and campsite. Enjoy some of Peterborough’s finest sports fields, volleyball courts and views when you visit. Learn something new at the Ecology Park, the perfect place for anyone interested in exploring nature on a deeper level. Visitors get the chance to explore the many different outdoor recreation and environmental education opportunities offered by the dedicated conservationists at Beavermead Park.
9
Rogers Cove

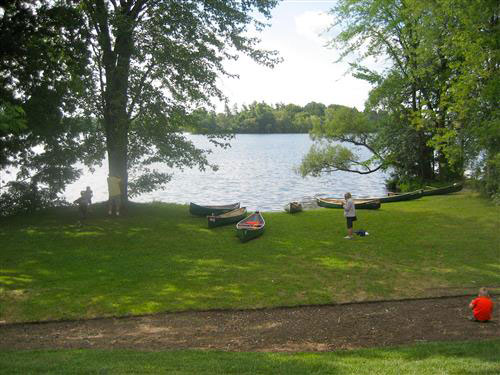
Whether you prefer to wade into the sparkling waters of Little Lake or cool off by the splash pad, Rogers Cove is a great spot for a picnic with the family on a sunny day—and only a short drive from your new home at Nature’s Edge.
10
Mario Cortellucci Hunting and Fishing Heritage Centre

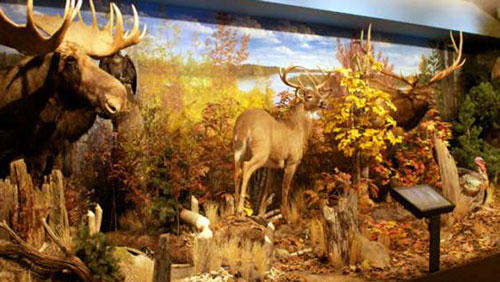
Take your family on a self guided tour through the stunning wildlife displays at the Hunting and Fishing Heritage Centre. With educational programs for students of all ages and a variety of different day or week camp options, you and your family can enjoy a truly well-rounded experience of the outdoors when visiting the Mario Cortellucci Hunting & Fishing Heritage Centre.
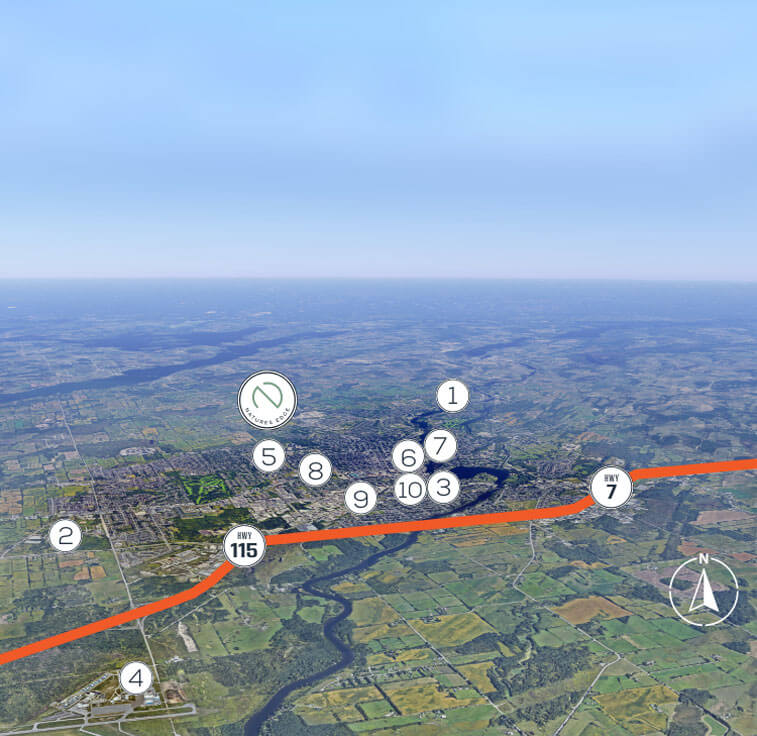
City
1
Trent University & Conservation Area
2
Fleming College
3
Del Crary Park & Little Lake
4
Peterborough Airport
5
Peterborough Regional Health Centre (PRHC)
6
Downtown Peterborough
7
Millennium Park
8
Canadian Canoe Museum
9
Peterborough Memorial Centre
10
Showplace Performance Centre
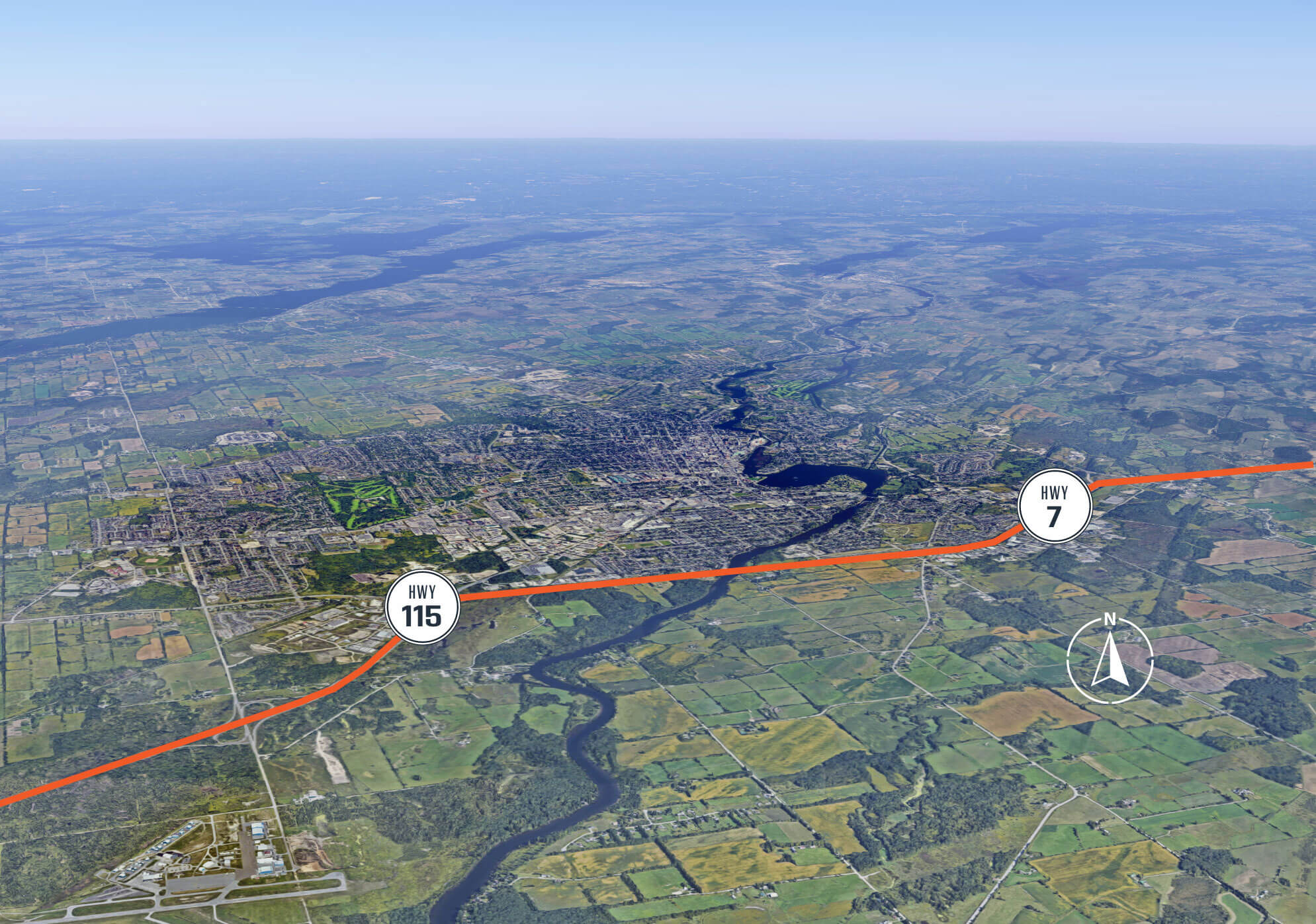

35 Minutes to HWY 407

1
Trent University & Conservation Area

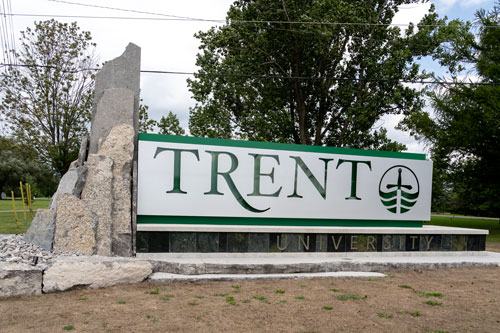
Welcome to Ontario’s top undergraduate university, where students are encouraged to challenge the way they think. Trent University provides a transformative learning experience for students, creating global citizens with a passion for leadership and a drive for success. Its dynamic conservation area offers students and visitors alike the opportunity to appreciate the marvellous environment native to the area.
2
Fleming College

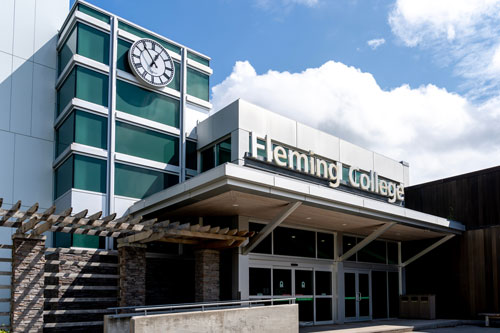
One of four campuses across the globe, Fleming College in Peterborough is a centre for innovation worthy of its namesake. Offering a variety of different programs and opportunities for growth, Fleming College is a vibrant part of Peterborough’s educational culture.
3
Del Crary Park & Little Lake

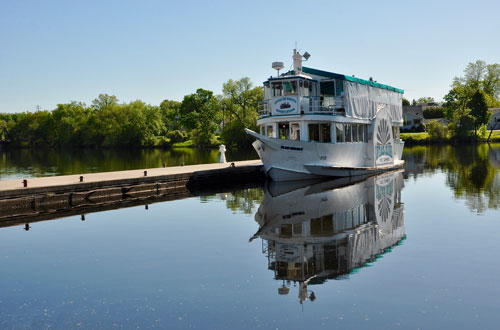
There’s never a dull moment at Del Crary Park, home to Peterborough’s annual Musicfest as well as fun events like the Rotary Victoria Day Family Fireworks, Survivors Abreast Dragon Boat Festival, Multicultural Canada Day and more. Enjoy the park’s marina and trail access, as well as picnic tables and the iconic Pathway of Fame when it isn’t hosting a wonderful, family-focused event.
4
Peterborough Airport

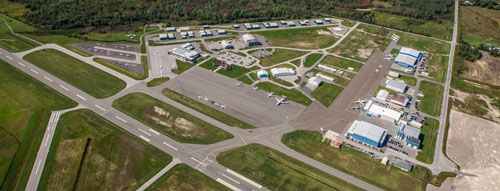
The Peterborough Airport is home to an aviation-related employment park and known for housing Seneca College, fostering the education of pilots for years to come. Travelling to Montreal, Toronto and various US locales, international travel will be easier than ever!
5
Peterborough Regional Health Centre (PRHC)

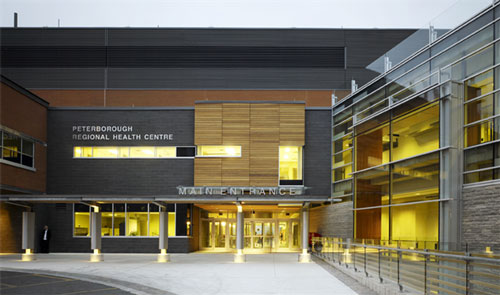
PRHC offers a wide range of services, but is known for its specialised programs in renal, stroke, cardiac, cancer care, vascular surgery and mental health and addiction research.
6
Downtown Peterborough

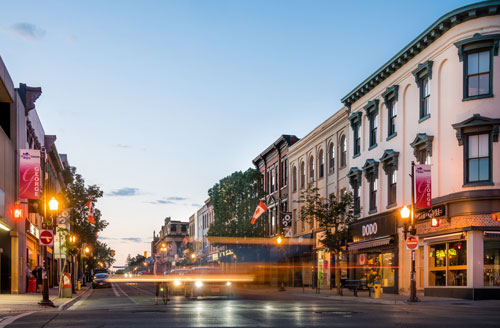
Come out and experience the personality and charm of Downtown Peterborough! From fashion boutiques, specialty shops and country markets, to fine dining, trendy cafés, pubs and nightclubs, live music, theatre and much more—there's something for every member of the family. Just 60 minutes from the GTA, Downtown Peterborough is the hub of the Kawarthas cottage country. With personalized service and big city selection, Downtown Peterborough offers a unique shopping and entertainment experience, with ample parking, bicycle racks, access to transit and nearby hotels, all within walking distance along the picturesque Otonabee River.
7
Millennium Park

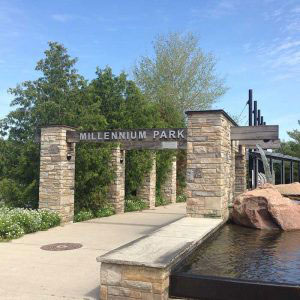
Located right by the water, Millennium Park is a hub of culture in Peterborough, playing host to family-oriented events, like Peterborough Ribfest, Pride in the Park, the Purple Onion Festival and more. Walk along the Trans Canada Trail and watch the waterfowl on the Otonabee River or enjoy a delicious dish or drink at the Silver Bean Café during the warmer months—no matter how you choose to spend your time at the park, you’re sure to have a great time.
8
Canadian Canoe Museum

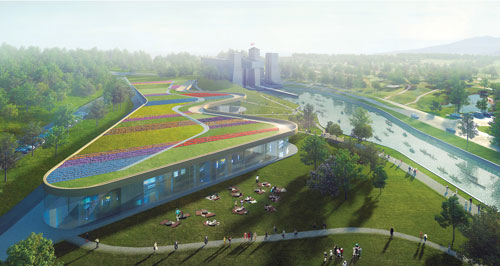
The Canadian Canoe Museum is home to a fabulous collection of canoes, kayaks, paddled watercraft,
art and more that honours the enduring significance of this simple vessel. Visitors can look forward
to interactive, hands-on galleries, model canoe building, a scavenger hunt and other inclusive and
memorable experiences. The Canadian Canoe Museum is the perfect place to discover the important
heritage and spirit of paddled watercraft in Canada.
Peterborough has many different museums and galleries you and your family can explore to discover
the history of Canada and your new hometown, including the Art Gallery of Peterborough, the
Peterborough Museum and Archives, the Peterborough and District Sports Hall of Fame and Hutchison
House.
9
Peterborough Memorial Centre

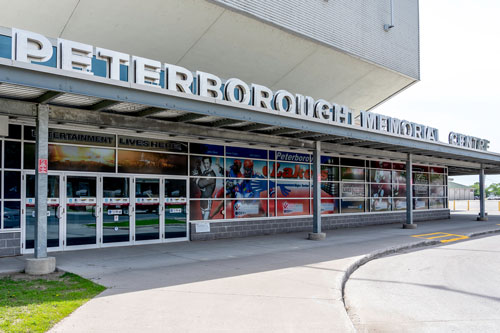
Since opening in 1956, the Peterborough Memorial Centre has hosted over 500 concerts, 60 seasons of
OHL hockey and over 15 seasons of MSL lacrosse. In its almost 70-year history it has hosted legends
like Gordon Lightfoot, Elton John, Snoop Dogg and Willie Nelson, as well as legendary events like
the 1996 Memorial Cup and the Mann Cup—the latter 3 times! If you’re looking for some fun in town,
the Peterborough Memorial Centre has something for you.
Check out Peterborough’s two other arenas when you visit, the Evinrude Centre and the Kinsmen Civic
Centre.
10
Showplace Performance Centre

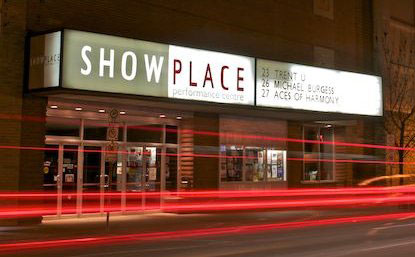
Showplace Performance Centre, Peterborough’s regional centre for the performing arts, hosts exciting performances from local and touring artists. The venue hosts a variety of film festivals, concerts, plays and more, many events put on by local groups and schools as well as seasoned professionals. Grab a ticket to a gut-busting comedy show or family-friendly holiday spectacular, either way you’re sure to enjoy your time at Showplace.
Welcome to the Nature's Edge Buyer Portal! This is your exclusive access to everything you need to make a well-informed purchasing decision. Here you can download the Site Plan, Floorplans, Features & Finishes, Agreement of Purchase & Sale, and much more!

Living on the Edge
This quaint city finds itself conveniently positioned just off the beaten path, waiting to welcome you, inviting you to discover all that is Peterborough. There’s a little something for everyone here. Find balance at the edge of nature and city.
The Builders
Proudly Introducing Two Award Winning Builders


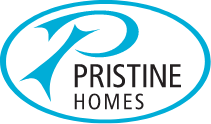


We’re The New Home Builders Entirely Focused On Your Comfort
Bromont Homes has been a family-owned and operated builder for more than 35 years. We take pride in providing families with a well-crafted, well-designed home that will last a lifetime. We plan our communities to offer the conveniences and comforts that suit your lifestyle.
And we aim to make the entire process as easy as possible for you. From the early design stage right through until after you move in, we’re here to guide you – ensuring you can settle into the home of your dreams.
PKHBA Best Model Homes/Sales Centre
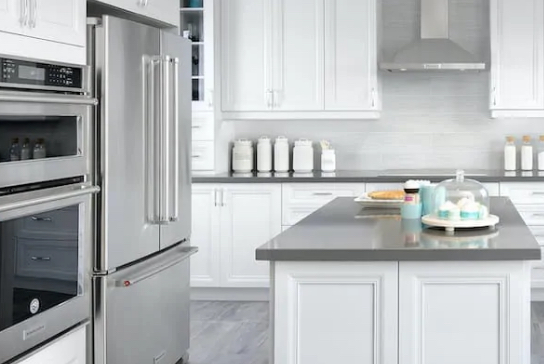
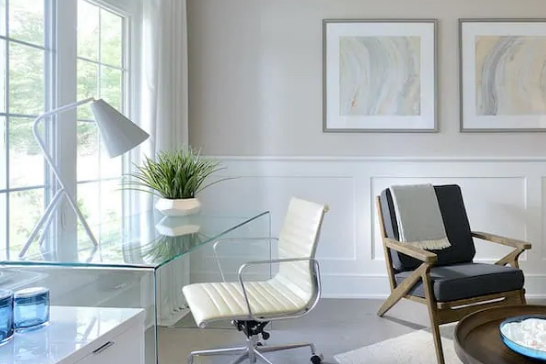
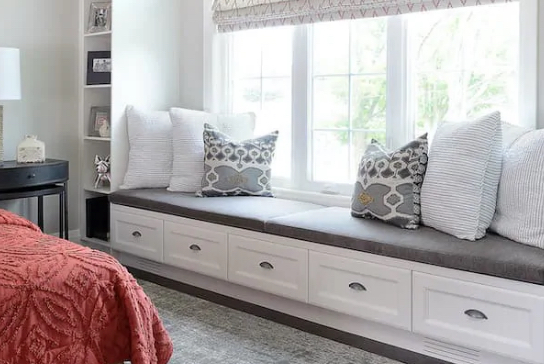

Let’s Make Your House A Home
We believe in creating more than just homes. We believe in building family-friendly communities that are ideally located close to schools, parks, shopping, and transportation. At Pristine Homes, we build quality into everything we do. We create the foundation of a wonderful community, setting the standard for family lifestyles that are second to none.
We are honoured to present your family with the finest new home and community possible, to fulfill the needs of your family, not just for today, but for years to come.
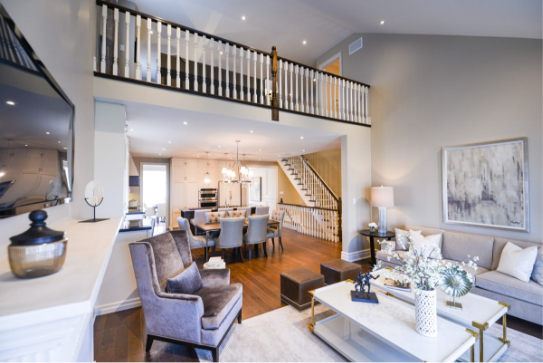
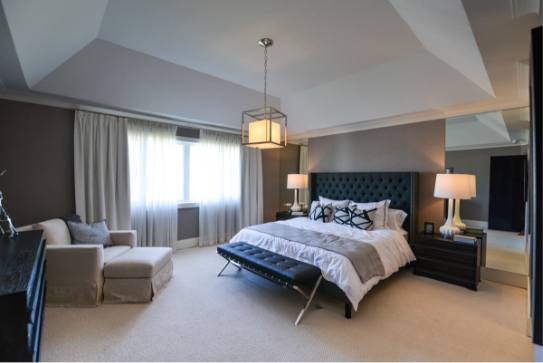
BILD Best
Model Home
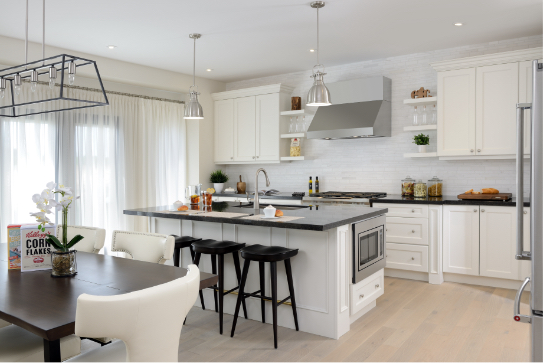
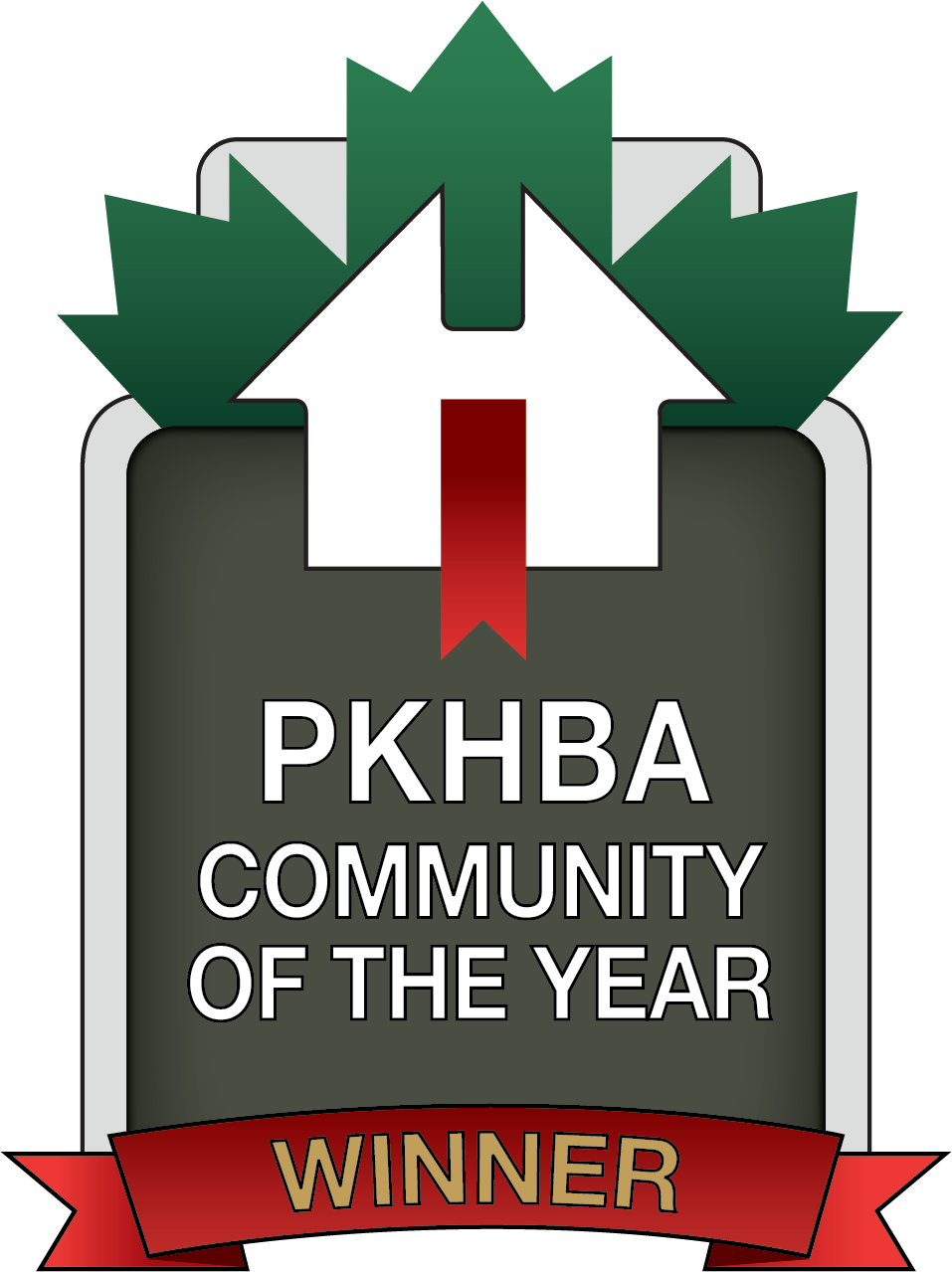
We’re Here to Help You Find the Perfect Balance
Contact Us
Call, text or e-mail
our Sales Team:
Tuesday - Friday: By Appointment Only
Saturday - Monday: 11AM - 5PM




