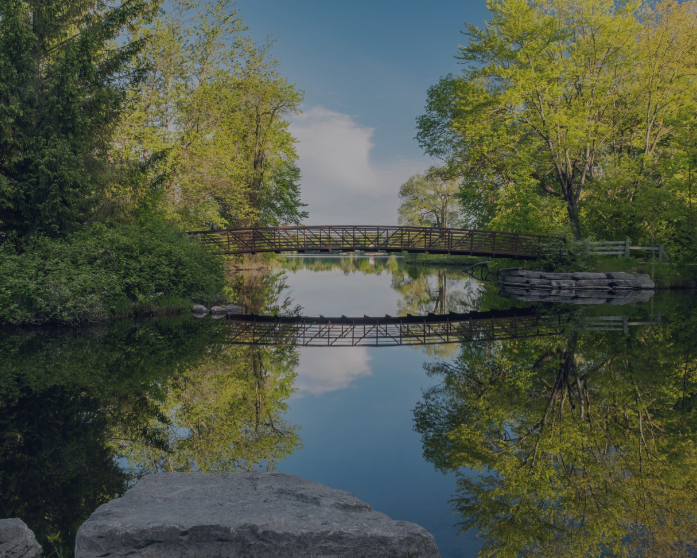The perfect balance of town and country, city and adventure. Nature’s Edge, Peterborough's premier new home community, sets out to balance lifestyle and comfort, inside and out. Your new home at Nature’s Edge is designed to fit your unique needs—with models ranging in size from 20’ townhomes to 50’ singles, you’re sure to find your perfect fit. Explore some of our builders’ favourite floorplans and start picturing your ideal home.
Townhomes
Starting from 1949 sq. ft. this open concept townhome is perfectly designed for growing families! The den on the main floor is the perfect flex space for a home gym, office, or craft room. The choice is yours! Topped off with three spacious bedrooms, two and half baths and second floor laundry this stunning end unit townhome has everything you need and want in your new home at Nature's Edge.

Favourite Features
- 3 bedrooms
- 2½ bathrooms
- Island with extended flush breakfast bar
- Stainless steel double bowl kitchen sink with single lever pullout faucet.
- Flex space for a home office
- Alluring optional coffered ceilings*
- Master bedroom retreat with ensuite
- And so much more!

36’ Home Design – Michael’s Favourite
Starting from 2,485 sq. ft., this beautiful 4-bedroom, two-storey home is designed for today’s modern family. The separate dining room is perfect for those looking to make any meal feel like a special occasion. Dining rooms also make great satellite offices in a pinch! This happens to be the favourite floorplan of Michael Cortellucci, President of Pristine Homes.

Favourite Features
- 3½ baths
- Double car garage
- Open concept main floor
- Formal dining room and great room
- Stunning kitchen with an expansive island
- Master bedroom retreat with ensuite
- And so much more!

40’ Home Design – Rocco’s Favourite
This striking two-storey home, ranging in size from 2630 to 2696 sq. ft., is complete with fabulous features that provide flexibility for your family’s lifestyle. The master ensuite is stylish and open, perfect for spa days without ever leaving the comfort of your own home. Rocco Montemarano, President of Bromont Homes, loves this floorplan!

Favourite Features
- 4 spacious bedrooms
- 2 1/2 bathroom
- Spa-inspired master ensuite
- Open concept kitchen, great room and dining room
- Large kitchen island with flush breakfast bar
- Flexible space for a home office or gym
- Optional second floorplan with additional bath
- Double car garage with direct mud room access
- Second floor laundry
- And so much more!
Get a sneak peek at one of our 50’ model homes, coming to the next phase at Nature’s Edge.

50’ Home Design
The Scollard Elevation B
At 3,500+ sq. ft., the Scollard is full of contemporary conveniences perfect for families of all sizes. The open concept kitchen, great room and dining room is perfect for hosting lively family dinners or quiet nights in.

Favourite Features
- 4 bedrooms (with an optional 5th bedroom)
- 3 1/2 bathrooms
- Soaring 9' main floor ceilings
- Oversized picture windows for ample natural light
- Spa inspired ensuite complete with stunning freestanding soaker bathtub
- Open concept kitchen, great room and dining room
- Tandem garage with mud room access
- Flexible space for a home office or gym
- And so much more!

 Back
Back



